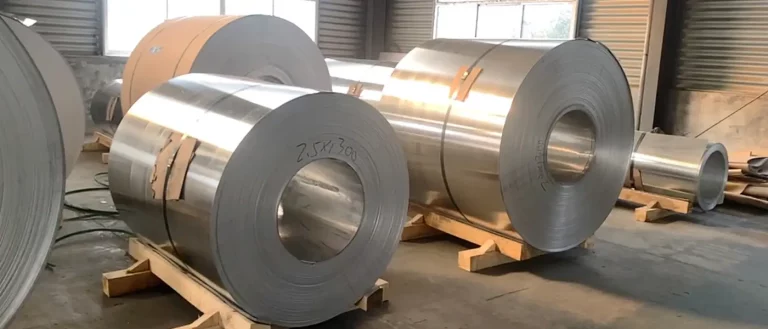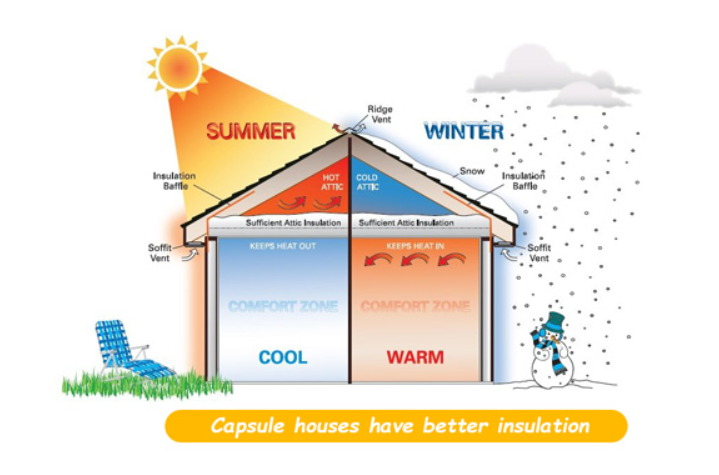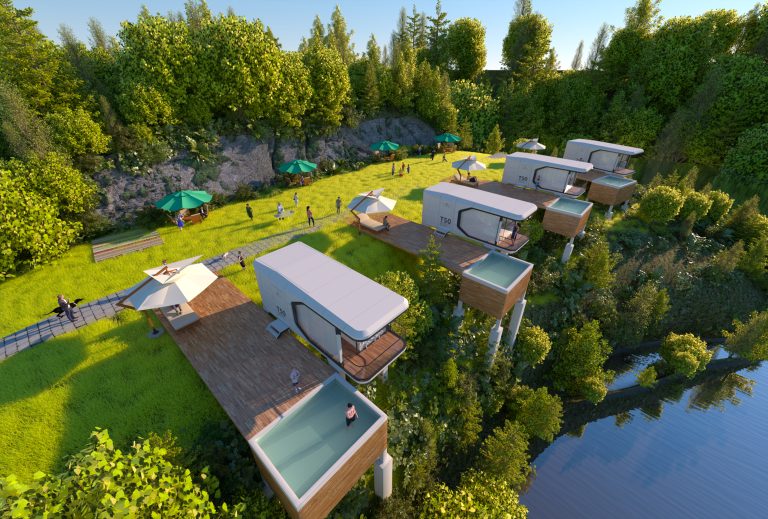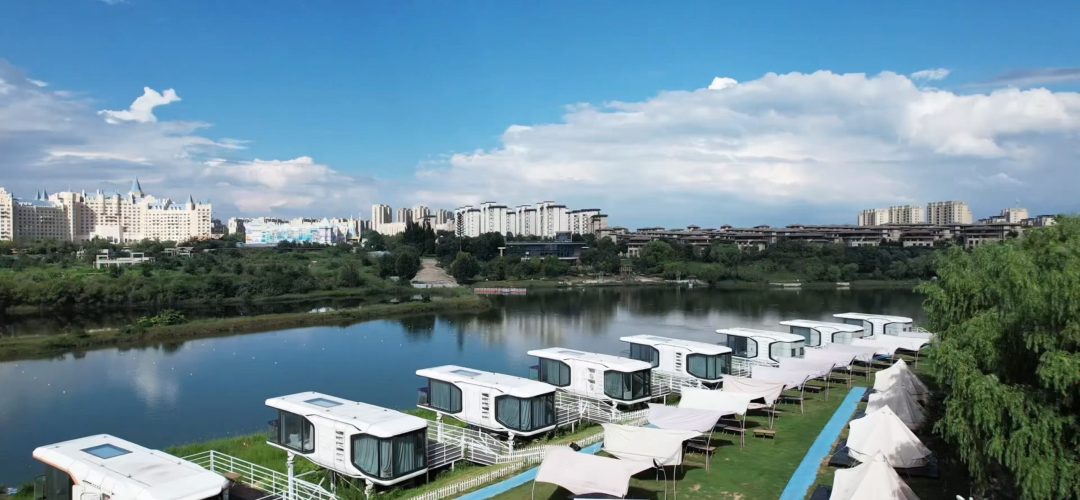Capsule houses are becoming a popular option in modern housing due to their unique, compact design. As urban spaces grow tighter and housing needs evolve, these small, modular homes are gaining attention. Designed for efficiency and convenience, capsule houses stand out as a distinct alternative to traditional tiny homes. But how do they compare, and what sets them apart? Let’s dive into the features that define capsule houses and their growing appeal.
Table of Contents
1) Size and Space Efficiency
Capsule houses, ranging from 50 to 100 square feet, stand out in terms of space efficiency. Being modular and with built-up smart ideas for furniture space, no space goes to waste. This promotes city living where land is at a premium. Capsule houses are designed in a way that embraces a lot of minimalism and offers in-built ready-for-use facilities in a small built-up area. In such a manner, maintenance expenses and consumption of power are lowered hence cost effectiveness. For those who are looking for the most reasonable and at the same time effective and aesthetic way of living in highly populated regions, capsule houses are much superior in space utilization than the other larger building designs.
Even though tiny houses can offer a bit more living space ( of 100 to 400 square feet ), they do not possess the high creative efficiency attributed to capsule houses. They incorporate clever designs such as lofts and multipurpose foldable furniture, but due to their bigger size, there might be empty areas left unused bringing about unnecessary extra expenses in carrying out maintenance works and energy consumption.
Tiny houses can be suitable for prolonged use since they have a higher number of comforts. But as for those who have an emphasis on space efficiency and urban living practices, capsule houses would be a better alternative since they are easy to design for maximum utility of limited space and still manage to stay stylish without all the bulky but unnecessary frills.
2) Durability and Weather Resistance
Capsule houses are often built using durable materials such as aviation-grade aluminium and anti-seismic hot-dip galvanized steel. According to a report by Architectural Digest, “Steel is a preferred choice for compact living units like capsule houses due to its high strength-to-weight ratio and superior resistance to extreme weather conditions.”
It shelters against wind, rain, and even earthquakes. In a research, published in Construction and Building Materials, steel framed structures survived wind speeds reaching up to 110 miles an hour and their design significantly minimized structural failure due to disasters enhancing the safety and environmental sustainability of capsule houses.

Tiny homes that use timber as construction material might need some extra protection against the climatic extremes. The Tiny House Society’s claim states that wood, although attractive and useable for construction, deteriorates and may lead to structural ruin because they are susceptible to rot, pests and extreme weather conditions. In places susceptible to heavy wind or heavy rains, lumber frames get additional provisions which increase the costs of maintenance.
3) Energy Efficiency
Capsule houses are constructed with energy efficiency in mind, which is why they are fitted with efficient means of insulation. This insulation makes it possible to cut down on excess heating and cooling, hence the utility bills and their contribution to global warming are minimized. As noted by *Eco Homes Magazine*, “The compact nature of capsule houses, combined with cutting-edge insulation technology, allows for optimal energy conservation, making them an excellent choice for sustainable urban living.”

The apparent success of tiny houses in reducing waste generation is often associated using renewable materials and energy-saving appliances. . However, small houses are usually deficient in such insulation as capsule houses.
Tiny House Society states, “While tiny houses are smaller and consume less energy overall, they may not offer the same level of insulation, which can result in higher energy costs for heating and cooling, especially in extreme climates.” Capsule houses reduce energy consumption by 65% through enhancing insulation and temperature management in the design.
4) Cost and Construction Time
Capsule houses are prefabricated and are mostly carried out away from the site in a controlled environment, this results in a timed cardiovascular installation. Labour cost savings achieved from prefabrication to make capsule houses less expensive. As highlighted by *Prefab Living Journal*, “The efficiency of prefabrication allows capsule houses to be assembled in days rather than months, reducing both labour and material waste.” This streamlined process enabled to devise is capsule houses that are relatively inexpensive and easily constructed within a short duration of time, thus, meeting present-day housing requirements.

Adding tiny houses, especially customized ones, usually requires a longer construction process. Most prefer that each tiny house be custom-built and put up where it is to be used and this increases the level of labour and materials required increasing the initial cost. Tiny House Society notes, “Customization options for tiny houses while appealing, often lead to longer construction times and higher expenses, especially compared to prefabricated alternatives like capsule houses.” Capsule houses provide a quicker less costlier solution without affecting the high-quality
5) Mobility and Flexibility
Capsule houses are manufactured for easy installation as well as relocation. The arrangement of the units enables quick erection and removal of the units enhancing the mobility of these small houses without many struggles. Typically prefabricated, capsule houses can be set up within a day for those who have to relocate often.
According to Prefab Home Builders, “Capsule houses can be installed quickly and relocated with little setup,” which makes them an attractive option for urban areas where adaptability is crucial. Because of their compact size and being manufactured in the same style, capsule houses can be moved without the use of trailers or much preparation, making them a plug-and-play type that is very convenient.
Tiny houses, on the other hand, offer mobility as well and, though, there is more detailed preparation involved to do that. Transporting a tiny house is usually accomplished by means of a trailer in which the house is placed and transport time is taken. On top of that, additional time is required again to set up the utilities and other connections.
As Tiny Home Journal notes, “Relocating a tiny house involves using a trailer and can take days to set up properly.” Though the mobility is there with tiny houses, this type of installation is a bit bothersome as compared to setting up a capsule house hence they are not ideal for constant migration.
Conclusion
To summarise, capsule houses can be defined as structures that are made of lightweight as well as strong materials such as steel, aluminium, and insulated composite panels which have a great level of efficiency with energy components and light weight easiness of the structure. On the other hand, tiny houses are some of the most popular and often, plywood houses which can compromise the strength and enable the construction to be less mobile. For a more modern, flexible living solution, Luban Cabin Company provides innovative capsule house designs, offering a more practical alternative to traditional tiny houses. Explore their sustainable homes today.
