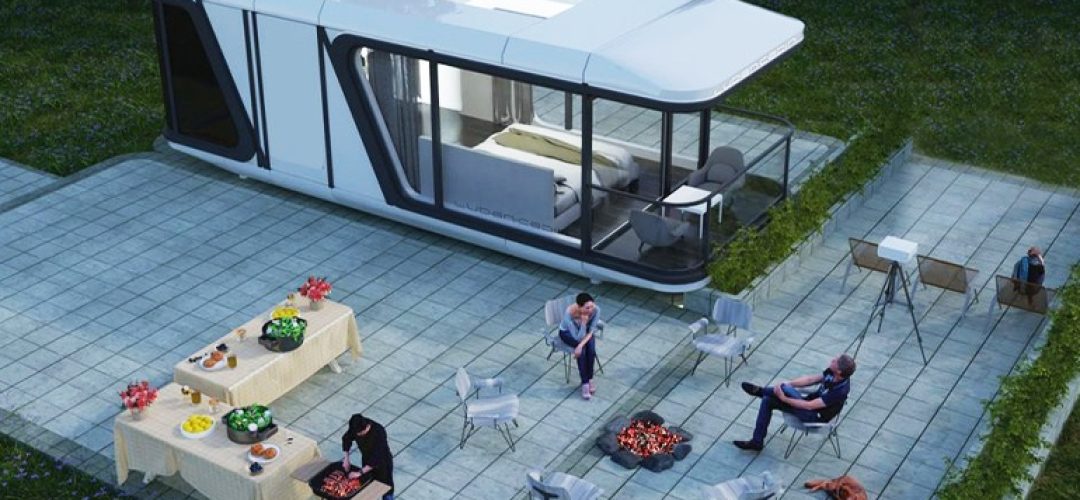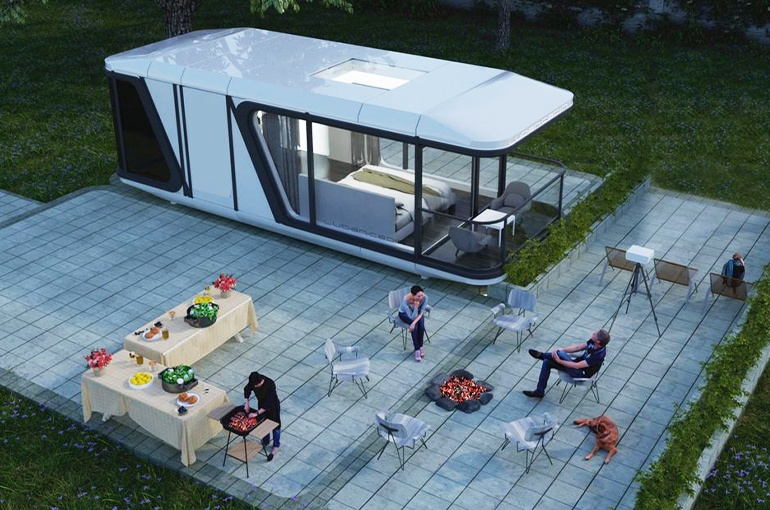
As a prospective homeowner, you need to give a good thought when it comes to buying a house. If you’re considering function and affordability other than style, you can opt to buy a capsule house.
There’s quite a number of perks if you’re buying a prefab or capsule house. No wonder these housing options have become a trend in recent years. Besides being affordable, you get to skip paying pricey mortgages or expensive housing loans. If you choose, you can have your modular house built in nature where you can have peace and quiet.
What kind of lifestyle do you prefer? While a capsule house is ideal for single people, couples or retirees, there are families who live in prefab houses as well. You can’t expect to have unnecessary space inside your home, but it’s good enough for sleeping, showering and preparing food. If you have children, you can take measures to provide extra space and privacy for them.
There are, in fact, capsule house communities where you can relate with neighbors. In these settings, the outdoors are an integral part of your day-to-day living. Most of the time, you’ll be working remotely, going gardening or barbequing outside. Living in a prefab house is a fantastic way to relish nature.
Most things considered, buying a capsule house can be a viable option for certain types of people or families. Prior to purchasing one, you should mull over your budget, your lifestyle and the area considerations of where you’re building your home.
This article will guide you through in your decision of purchasing a prefab home. We will delve into each aspect to make sure that you’re making the right decision.
Table of Contents
Understanding Capsule Houses
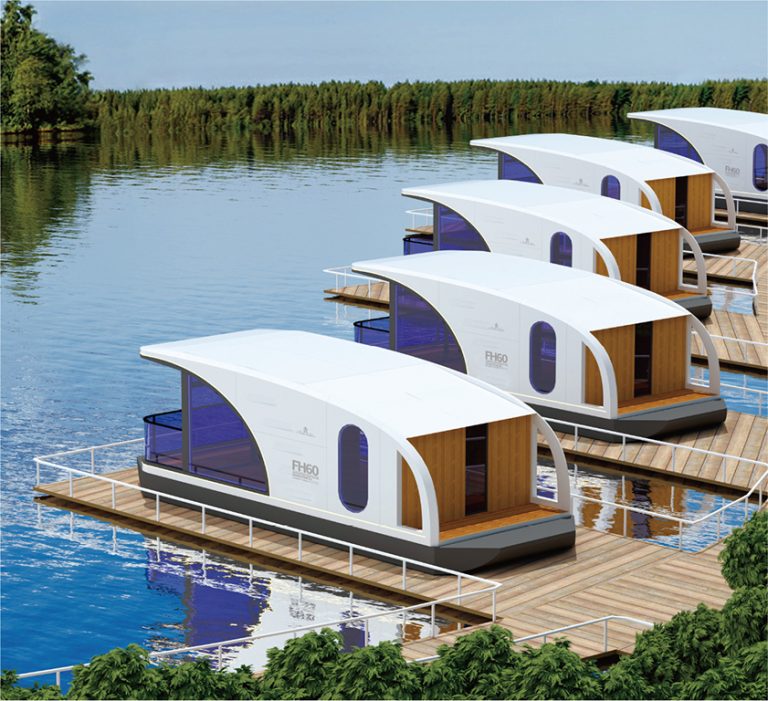
Capsule houses are called “tiny homes”, too. It’s because they are compact and small in size. As a homeowner, you can build your own prefab house, or buy it and have it constructed from a modular home kit. It helps to know the benefits and potential drawbacks of capsule houses to guide you through in your purchasing decision.
Benefits of Capsule Homes
Sustainability and Energy Efficiency
A major pro of prefab homes is that they are highly energy efficient. They are built with tight seams that keep the heat in and reduce your energy bills. These structures are so robust that they can endure natural disasters. You’ll be living with a low carbon footprint, unlike conventional dwellings.
- Fast and Affordable Construction
Construction is easier, faster and more affordable with a prefab home. If you purchase a prefab home kit, all you need to do is to assemble the parts and connect the structure to the utilities. With your capsule house coming partially constructed, you’ll pay less for shorter construction days with laborers. However, you will have to take time to process for site preparation and acquiring permits.
- Practical and Cost-Effective
You’ll save on labor costs in terms of construction for a capsule house than having your abode stick-built. Just a few laborers working over a shorter period of time do the job. In a few day’s time, your capsule house is ready to move in. Cooling and heating are less expensive in these structures, too, so think about the bucks you’ll save!
Potential Drawbacks of Capsule Homes
Costly Land Considerations
You need to set-up your prefab house on land that you own. Or else, you’ll need to buy it (land). Does the land suit the construction of your home and do you have easy access to water, electricity and the sewer? It can actually cost you time, money and trouble to secure the land, permits and inspections for building your capsule house.
Extra Up-front Costs
Prefab homes can be bought via financing or construction loan schemes, but prior to moving in, you’ll need to pay for the construction of your building. As part of your contract, you’ll be provided with a schedule of your installment payments. See to it that you are able to commit to your contract payments. However, you’ll save on huge interests if you pay your dues up-front.
Infrastructure Dependence
Your location for installing your prefab home matters, such as access to water, electricity and sewage systems. These resources might be limited in far-flung or underdeveloped areas.
Common Applications Of Prefabricated Structures
Residential Use
- Capsule buildings are increasingly becoming popular in the residential industry. There are many benefits of utilizing modular homes that are built with prefabricated parts compared to conventional stick-built dwellings in terms of cost and faster construction.
Commercial Use.
- Developers and contractors benefit from the cost-effective and faster completion of prefabricated structures that are used for healthcare facilities, schools and office buildings.
Infrastructure Use.
- Prefabricated components are also used for building highways, tunnels and bridges that allow for cheaper and faster construction that result in minimal disruption of traffic.
Budgeting For A Capsule House
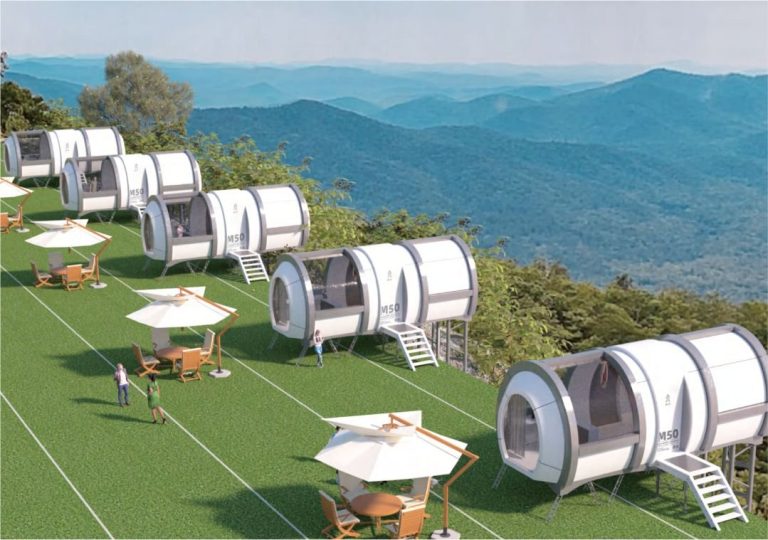
Capsule houses cost anywhere from $30,000 to $100,000. These prices depend on several factors, such as the dimensions of the building, the location, the type of materials and the design. Different capsule home models impact the price that range from common 200 sq. ft units to bigger 500 sq. ft. buildings, together with custom capsule houses that can be incorporated with limitless personalization design features.
In detail, you’ll find below the notable prices of prefab capsule houses.
- Prefab capsule house – $100 to $200 per sq. ft. (average investment- $30,000 to $60,000)
- Custom capsule house – $200 to $350 per sq. ft. (average investment $60,000 to $100,000)
Tips On Creating An Effective Budget
Note these contributing factors to the price of a capsule house to create a detailed and efficient budget for your purchase.
- Cost of land– this varies according to the price of the land wherein rural areas are cheaper than urban land. Preparation costs for it include grading, cleaning and the laying of the foundation.
- Laws on zoning and permits– these items can be complex, depending on the region. It’s best that you research these aspects before installing your prefab house.
- Construction costs– prefab homes are mostly constructed off site and are more affordable. It’s a different story for custom houses which are costlier due to their design.
- Cost of materials– opting for energy efficient and eco-friendly materials tend to be costly at first, but they are a good investment. Balance the cost and quality of your prefab home materials for the best results.
- Availability of utilities– if your home is located in a remote area, you might find it hard to access water, electricity and sewage. You can consider investing on composting toilets or solar panels for long-term savings.
- Electrical, plumbing and HVAC costs– these components can significantly affect your budget, especially if your capsule home requires a sophisticated system.
- Appliances and furnishings– these are the final touches to your home. If you want, you can go for cost-effective but creative solutions instead of splurging on high-end ones.
Key Features To Consider
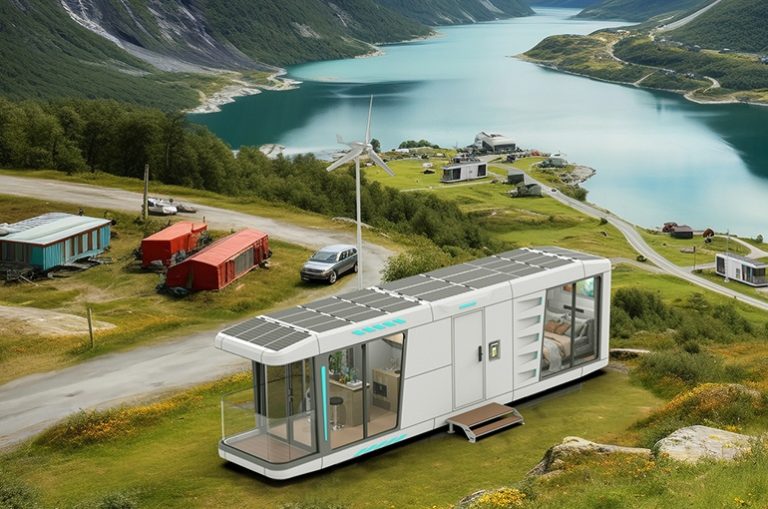
In general, there are 4 types of sizes and layouts of prefab capsule homes. They are the following:
- Small capsule house (a maximum of 200 sq. ft.)
If you’re up for minimalist living, you can choose a small capsule house that’s up to 200 sq. ft. or 18 sqm. Every inch of space is utilized in this abode, making it quite intimate and ideal for singles or couples. As a basic configuration, a small capsule dwelling features one bedroom, a balcony, a small living area and outdoor access.
- Medium capsule house (201 to 400 sq. ft.)
Slightly bigger at 18.6 to 37.2 sqm, a medium capsule abode is ideal for a small family or a single person who wants something roomier for their, say, home office. Its layout features one bedroom, a bathroom, a living room and a balcony, and a kitchen.
- Large capsule house (401 to 100 sq. ft.)
A small family can live in this dwelling and at the same time enjoy spaciousness and flexibility. The layout of this structure includes one bedroom, a living room, bathroom, balcony, kitchen and outdoor access.
- Customized capsule house
Use your imagination for your dream living in a customized capsule abode. Its design is tailored according to your preferences so that you can live the lifestyle of your choice. Anything from rustic, to ultra modern or smart high-tech design, you name it- you can apply it to your custom prefab home.
Common Materials Of A Capsule Home
Materials used for a prefab home are chosen for their lightness, durability and ease of installation/ assembly. The main ones are:
- Steel– this is the basic material of the structure, enabling it to have a strong integrity. Being solid, steel does not easily wear out and is recyclable.
- Aluminum– as a lightweight and non-corrosive material, aluminum is used for the exterior panel of the prefab house. There are no hassles in maintaining it.
- Fiberglass– the durable and molding properties of fiberglass make it an ideal material for prefab houses. Plus, it is easy to clean.
- Composite panels– an aggregate of materials of plastic, wood and resin makes composite panels efficient for insulation needs and structural integrity.
- Polyurethane foam– this premium material addresses the main requirement of the structure- insulation. It delivers energy-efficiency and temperature control. Although inexpensive, polyurethane foam works as a thermal retractor especially when installed in the home roofing and windows.
Legal and Zoning Considerations
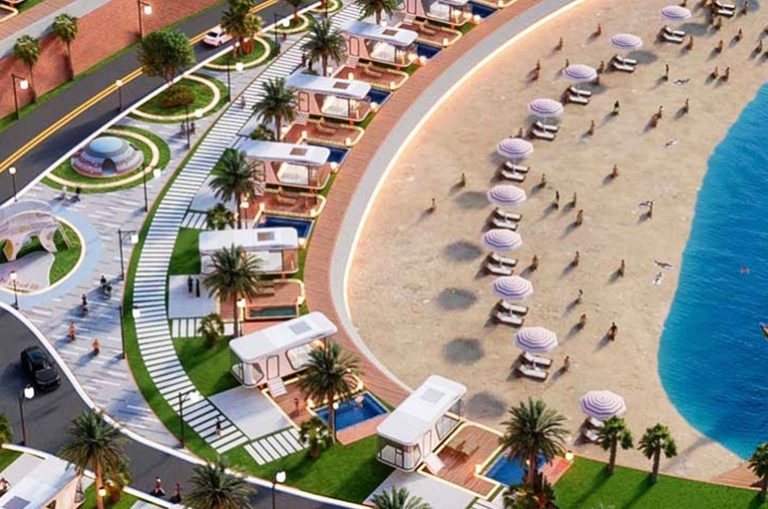
Zoning regulations for prefab homes are mainly concerned about how you use your land. Depending on the region or the jurisdiction, people are allowed to build certain types of residential structures in a determined terrain. These are what zoning laws are for.
Zoning laws dictate the parameters of the structures that can be built in an area, such as the specific size, height and setback requirements, including for prefab capsule homes.
During the building process, there are also building codes that you should adhere to. These are safety and construction standards that a jurisdiction imposes. Factors that they take into account are construction aspects such as fire safety, electrical systems, plumbing and structural integrity, among others. Building codes want to ensure that a structure meets certain standards for safety and livability.
It is crucial to check the prefab home zoning regulations of your area before building it. Legal challenges may occur if your jurisdiction mandates the same laws as building regular houses.
Then again, you might be in luck if your region favors prefab houses wherein the laws have established guidelines for building these small houses.
Both zoning laws and building codes have to be complied with when building a small prefab home in an area. Consult with the local planning departments, legal sources and zoning authorities before engaging in this endeavor.
Site Preparation and Installation
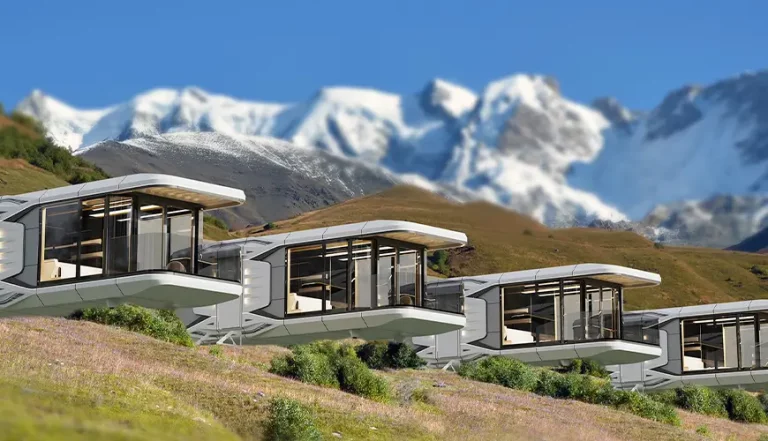
It is generally more time-efficient to construct a capsule house than a stick-built home. While the factory builds your capsule house, contractors are simultaneously doing site preparation. Thus, the latter is ready when your modular structure arrives. It is best to hire a General Contractor to oversee the process and prevent any delays.
The general steps of site preparation are:
- Getting hold of the pertinent permits
- Clearing the trees, vegetation and excavating the site
- Grading the land (if necessary)
- Setting up of utilities such as gas, electricity, etc.
- Set an appointment for local building inspections
- Setting up the septic tank/ connecting it to the local sewer line
Hiring an efficient GC can have your preparation tasks accomplished sooner. While your site is getting readied, your contractor can facilitate getting the permits and schedule the necessary inspections.
Maintenance and Upkeep
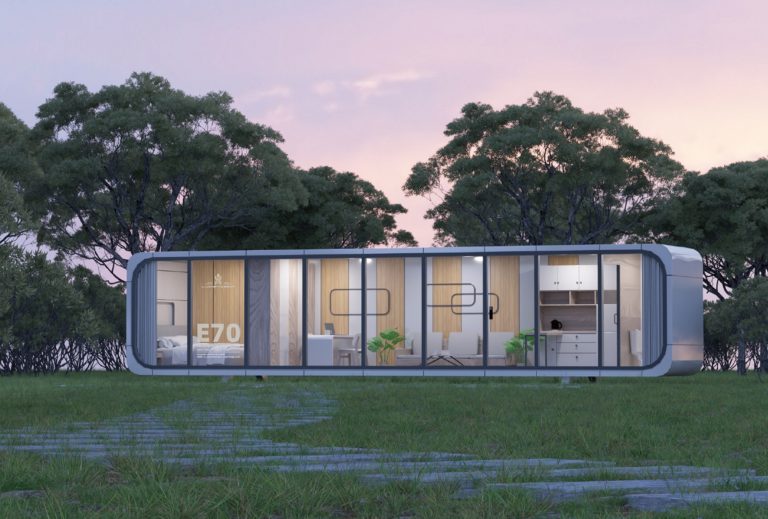
There are numerous advantages of owning a prefab capsule house. Nonetheless, you need to perform regular upkeep and maintenance to ensure that your home remains in good condition throughout the years.
- Regularly check the foundation
It is important that the foundation of your home guarantees your safety. Check for cracks, moisture damage or settling, otherwise structural and water issues can ensue. Address these problems immediately.
- The exterior should always be in good condition
Power wash the exterior of your modular home to get rid of dirt and grime. Issues such as peeled paint, warped siding or any wear should be attended to quickly by repainting or refinishing. This way, you maintain its aesthetic appeal.
- Inspect and take care of the roof
Prolong the beauty and functionality of your roof by checking for missing or damaged shingles, leaks or flashing. Problems should be repaired ASAP.
- Check the plumbing and electrical systems
Are there clogs, leaks or electrical problems that might cause water damage or mold infiltration? Keep your home safe and comfortable by fixing these issues right away.
- Clean and maintain the HVAC system
Have a qualified technician inspect and maintain your HVAC system annually. Change the air filters promptly and keep the ducts clean. Other than having clean air, you’ll save on energy if you properly maintain your HVAC system.
- Insulation should be in good condition
Fix gaps and other damages to your home insulation to keep your indoor temperature comfortable. If necessary, add extra insulation to improve energy efficiency.
- Inspect the doors and windows
Are there drafts, leaks or other damages to these components? Have them repaired soonest. Weatherstrip and seal your prefab home doors and windows to maintain its energy efficiency.
- Pest management and control
Insects, rodents and termites may infest your prefab home. Address this problem immediately. Also seal cracks and maintain cleanliness to prevent pest infestation.
- Maintain proper landscaping and drainage
See to it that your landscaping is done properly so that it enhances your drainage system. It should propel water away from your house foundation. This likewise maintains the sturdiness of your home.
- Clean your home regularly
Do this on both the exterior and interior of your home. Walls, floors and other components should be cleaned to prevent dirt and grime deposits. Regular cleaning makes your home comfortable and pleasant as well as appealing.
- Maintenance for different weather
Each season requires different home maintenance requirements. Do away with frozen pipes by checking your heating system during winter. In summer, make sure that your capsule house is well-ventilated.
Future Resale Value Of Capsule Houses
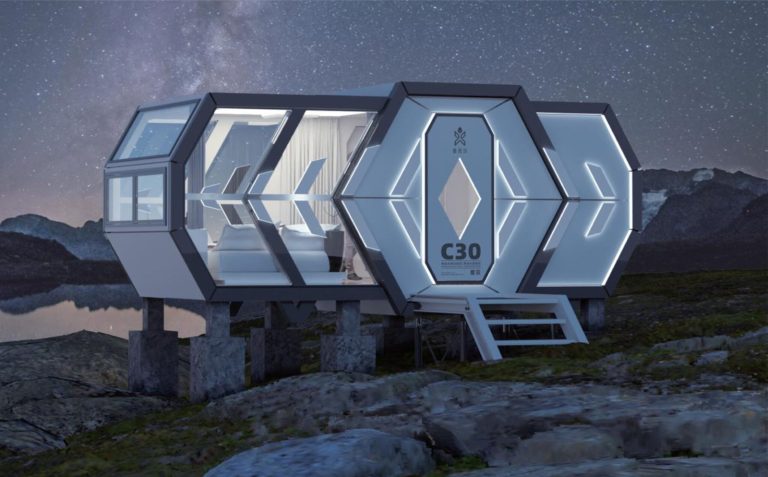
Capsule houses are an emerging trend in the housing industry. While promoting minimalist living, elegance, sustainability and energy efficiency, it is not hard to say that these prefab residential structures have a promising resale value.
The key is to invest. Granting that your prefab home is in the right location, adheres to building codes and are appealing with creative upgrades, you can increase its resale value.
The resale market for prefab capsule houses is growing in popularity. Prefab technology is seen to have advanced to the extent that it may have become superior to traditional stick-build.
Maintaining the integrity of your capsule house makes it a propitious item for resale. You will have to upkeep its aesthetic appeal, functionality and pleasantness, in general, to sell and profit from it. You can hire a trusted contractor that can work on the needed upgrades for the different aspects of your prefab home, such as the kitchen, the bathroom, the bedroom and the living room, to mention some. Make your landscaping impeccable, too. Ensure that your utilities are efficient, along with the HVAC.
Conclusion
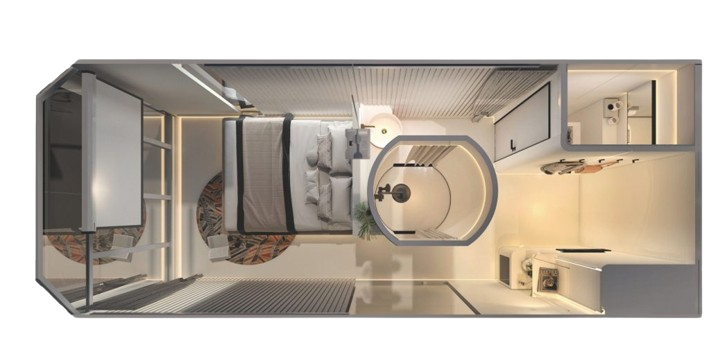
There are various pros and cons to buying a prefab capsule house. But granting that it complies with your needs, your budget and your preferences, buying a capsule house can be a good investment. Catering to sustainable, energy-efficient, minimalist and elegant living, a prefab house is a good choice if you want your sweet abode fast, reliable and affordable.
Check out our website for amazing options for a capsule house that’ll suit your preferences.
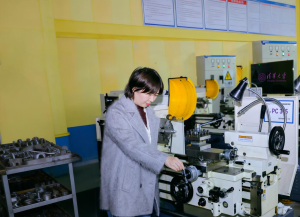
Tsinghua Study Behind Better Capsule Tiny Homes
Capsule tiny homes are evolving through academic insight and engineering discipline, blending research-driven thinking with real-world innovation to redefine modern modular living.

Luban Cabin Signs Exclusive Agent for Capsule Cabin
Capsule cabin house innovation is entering a new global chapter as Luban Cabin officially signs exclusive agents to expand its international market presence. This milestone reflects strong global confidence in modular living solutions and highlights Luban Cabin’s growing influence across multiple regions. Table of Contents Capsule cabin house strategy strengthens global reach The signing of exclusive agents marks a significant upgrade in Luban Cabin’s global deployment strategy. Through this approach, Luban Cabin ensures that each regional market receives focused attention, consistent standards, and professional support. Exclusive representation allows partners to deeply understand local needs while maintaining alignment with global brand values. This strategy also reinforces long-term stability. Instead of fragmented distribution, Luban Cabin works closely with dedicated partners who share a vision for innovation and quality. Such collaboration enhances market responsiveness while ensuring operational efficiency across continents. Capsule house China as a foundation for international growth As a recognized leader in capsule house China, Luban Cabin benefits from a mature manufacturing ecosystem and advanced modular technologies. This foundation allows the company to meet diverse international standards while maintaining consistent quality. Global partners benefit directly from this strong production base. China’s modular construction expertise enables faster scaling and flexible customization. These strengths support Luban Cabin’s international partners in delivering reliable solutions across different climates, regulations, and project scales. Largest modular construction companies influence market trust Being associated with the largest modular construction companies enhances Luban Cabin’s credibility in overseas markets. This reputation reassures partners and clients that they are working with an established and capable manufacturer. Trust plays a crucial role in long-term international cooperation. Strong industry standing also enables smoother collaboration with developers, operators, and investors. Luban Cabin’s brand recognition helps partners enter new markets with confidence and authority. Exclusive agents enhance home capsule service assurance One of the most significant advantages of exclusive agency agreements is improved after-sales support. Through
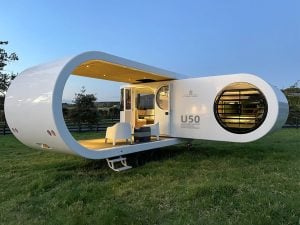
Why Capsule Tiny Homes Are Gaining Popularity
Capsule tiny homes are reshaping modern living by combining intelligent design, flexible use, and contemporary aesthetics, making them increasingly attractive worldwide.
