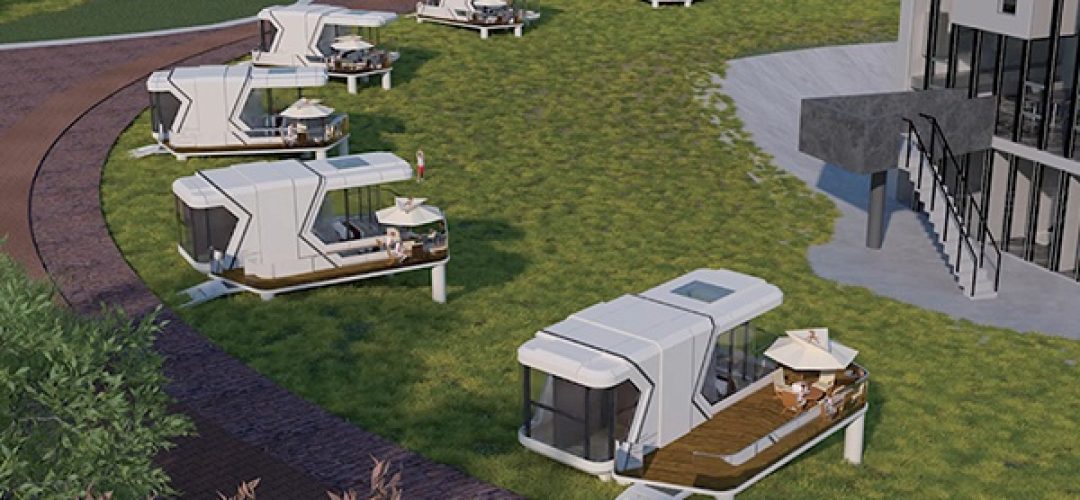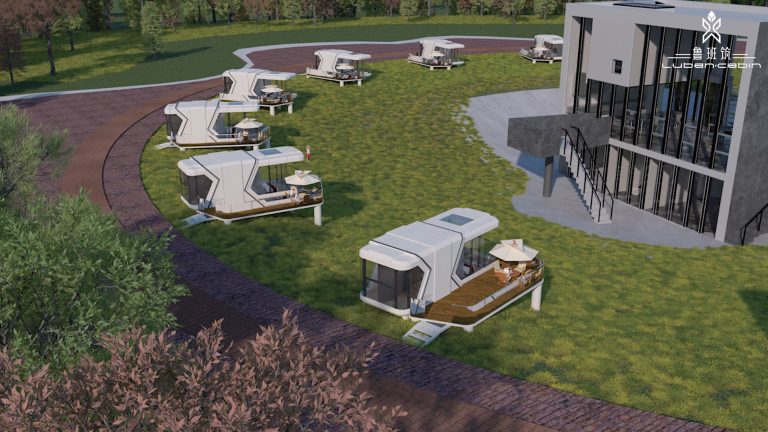
The capsule house market has significantly grown by 2024, driven by affordability, the need for flexible and temporary housing, and a shift toward sustainable living. These compact, cost-effective homes are ideal for densely populated cities and emphasize eco-friendly materials and energy efficiency. Growth is notable in Asia-Pacific, North America, and Europe.
Proper installation of a capsule house ensures structural integrity, safety, energy efficiency, weather resistance, and regulatory compliance. It maximizes the lifespan, comfort, and usability of the house, preventing hazards, legal issues, and ensuring that features and amenities function as intended for convenient living.
This article will guide you on a step-by-step guide to installing a capsule home. There are 6 steps to it, from planning and preparation, foundation set-up, delivery and inspection, connecting utilities, final inspection and adjustments and maintenance tips. The FAQs section elucidates potential issues during installation.
Table of Contents
Installing A Capsule House: Step-by-Step Guide
Planning and Preparation
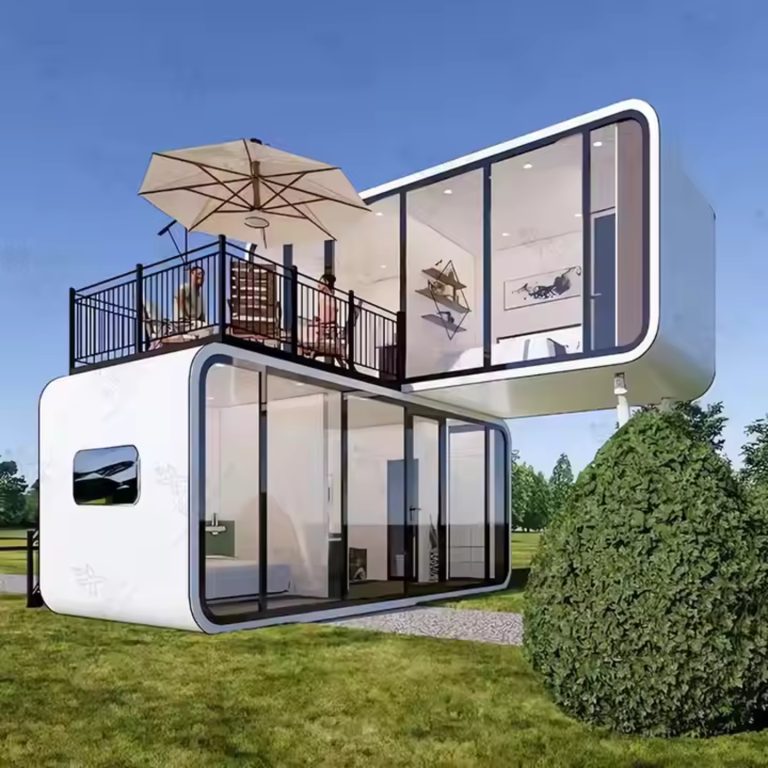
Determining the installation site
The location for your micro home should have a stable and level surface. This is to ensure the structural integrity of your building. It should have close proximity to utilities and access to transportation. Consider factors such as flood zones or areas prone to extreme weather. Check for the stability of the soil or underground utilities that may impact the installation.
Preparing necessary tools and materials
These include foundation supports, sconstruction tool and specific components provided by the manufacturer. Ensure the use of protective ge
Foundation supports
- Concrete Slab: Provides a permanent, stable base ideal for flat and stable ground. It involves using wooden forms to hold the concrete in place, reinforced with rebar or mesh, and then pouring the concrete. This type of foundation is excellent for long-term installations.
- Pier and Beam: Offers better air circulation and easy access to utilities, making it suitable for uneven terrain. This setup involves digging holes for the piers, setting concrete piers or treated wooden posts in the holes, and then attaching beams across the piers, ensuring they are level and secure.
- Screw Piles: These are minimally invasive and quicker to install, ideal for poor soil conditions or temporary setups. They involve placing the piles in marked ground locations and adjusting them as needed. Beams are then attached on top of the piles to support the structure.
Construction tools
- Essential Tools: List the tools required for the installation process:
- Hammer and Nails: For basic construction tasks.
- Screwdrivers and Screws: For assembling components and fixtures.
- Electric Drill: To drill holes and secure screws.
- Level: Ensures that all elements are correctly aligned and level.
- Measuring Tape: For accurate measurements.
- Utility Knife: For cutting materials as needed.
- Tips for Ensuring Good Condition: Regularly check tools for wear and tear, keep them clean, and store them properly to ensure they last longer and work effectively during the installation process.
Specific components provided by the manufacturer
After placing order,we’ll offer drawings to build the foundation for the capsule, you just need to follow these steps.
Protective Gear
- Hard Hats: To protect the head from potential impacts.
- Safety Goggles: To protect the eyes from dust and debris.
- Work Gloves: To protect hands from cuts, abrasions, and other injuries.
- Steel-Toe Boots: To protect feet from heavy objects and ensure good grip on various surfaces.
- Ear Protection: To protect hearing in noisy environments.
- Importance of Using Protective Gear: Ensuring safety during the installation process is crucial to prevent injuries and maintain a safe working environment. Proper protective gear can prevent accidents and allow for a smoother installation process.
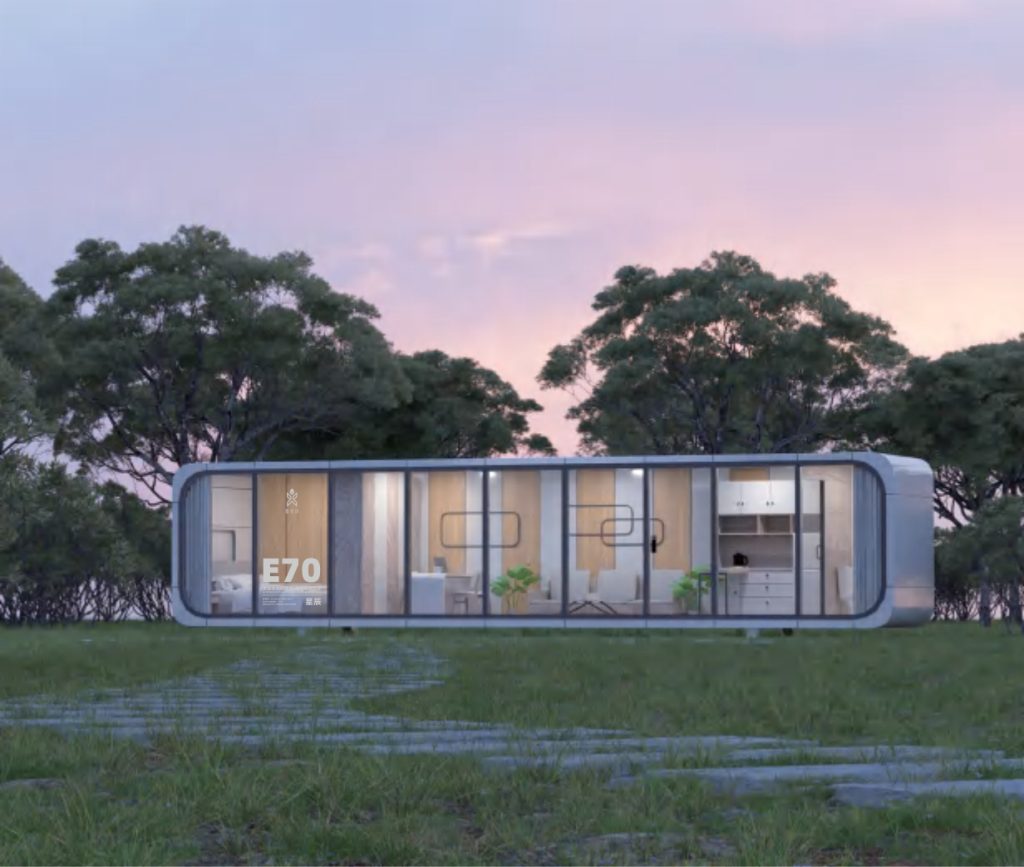
Obtaining necessary permits
Obtain all required permits from local authorities prior to the installation. These include building permits, zoning approvals and environmental clearances. Make sure that all documentation is accomplished by checking with the local government.
Pre-installation checklist
Create a comprehensive checklist to ensure that all pre-installation tasks are done with. Namely, these are site preparation, utility connections, readiness of tools and materials, securing permits and a review of the manufacturer’s installation instructions.
Laws and regulations
Understand local laws and regulations related to building and housing, including zoning laws, building codes, safety regulations and possible restrictions to modular homes and capsule houses.
Comparison Table: DIY vs. Hiring a professional team
| Aspect | DIY Installation | Hiring a professional team |
|---|---|---|
| Cost | Lower initial cost and potential for unexpected expenses | Higher initial cost and predictable expenses |
| Skill level required | Needs construction skills and knowledge | Minimal skill needed for homeowner |
| Time commitment | May be longer due to learning | Faster due to expertise |
| Quality of work | Dependent on skill and effort | Higher and more consistent |
| Permits and compliance | Must handle all permits individually | Managed by professionals |
| Risk of errors | Costly due to higher risks of mistakes | Lower risk due to expertise |
| Customization | Full control of homeowner | Can be optimized with professional advice |
Foundation Set-up
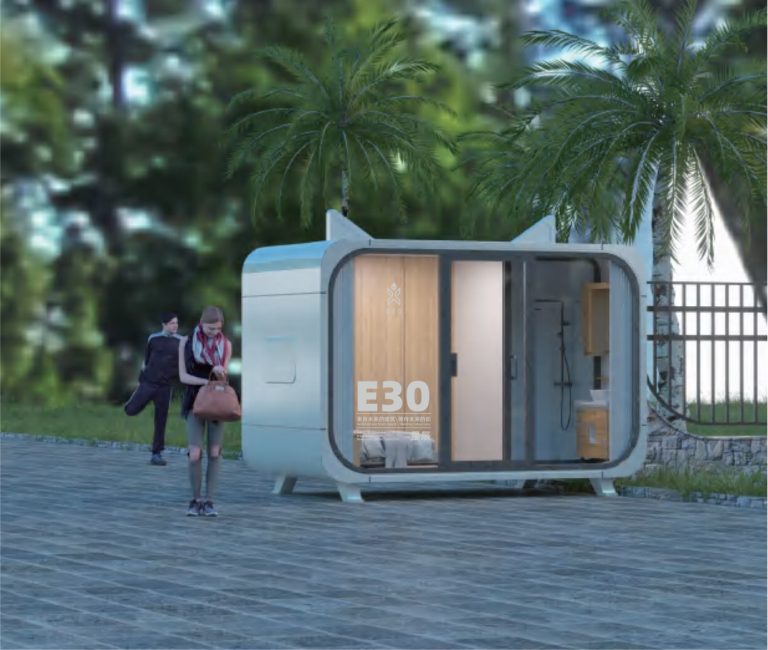
Choosing the foundation:
- Concrete slab- provides a permanent base; ideal for flat and stable ground
- Pier and beam- provides better air circulation and easy access to utilities; suitable for uneven terrain
- Screw piles- minimally invasive and faster to install; ideal for poor soil conditions or temporary set-ups
Leveling the ground:
- Site clearing- removing vegetation, debris and topsoil from the installation area
- Survey and marking- marking the boundaries by using stakes and string lines
- Excavation and grading- excavating the area according to a required depth
Setting the foundation:
- Concrete slab- using wooden forms to hold the concrete in place. Reinforce by placing rebar or mesh within the forms and pouring concrete.
- Pier and beam- digging holes for the piers according to the design. Setting concrete piers or treated wooden posts in the holes. Attaching the beams across the pliers, leveling and fastening them.
- Screw pile- place the piles in the marked ground locations and adjust them. Attaching the beams on top of the piles to support the structure.
Delivery and Inspection

Precautions during transportation:
- Secure loading- the capsule house should be securely fastened to the transport vehicle.
- Route planning- planning the transportation route by avoiding low bridges, narrow roads and sharp turns.
- Weather conditions- avoid transporting during severe weather conditions to avoid damage or accidents.
- Escort vehicles- may be utilized to navigate tight spaces and ensure safe transporting.
- Inspection before transport- conduct a meticulous inspection of the capsule house and transport vehicle.
Post-delivery inspection and acceptance:
- Visual inspection- should be done upon arrival to check for dents, scratches, cracks or any visible damage.
- Structural integrity- verify that the structural components such as walls or frames are intact.
- Component check- verify that doors, windows, fixtures and other components are present and undamaged.
- Utility connections- ensure that utility connections meet required standards, are accessible and undamaged.
- Documentation review- review delivery documents and manufacturer’s checklist. Check that all items are present and in good condition.
- Acceptance confirmation- upon checking everything, sign delivery acceptance. If there are damages or discrepancies, note them for resolutions with the manufacturer or transport company.
Connecting Utilities
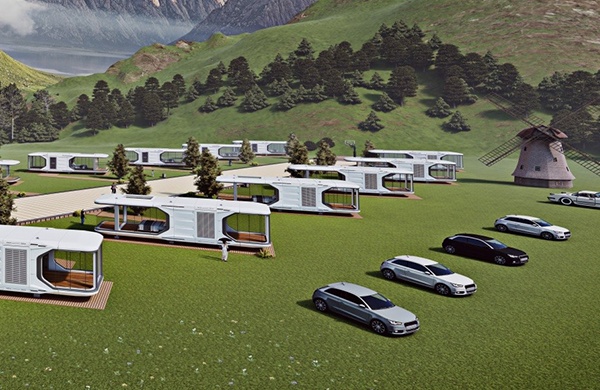
Managing the connection of your capsule house utilities needs you to check the following. When connecting electricity, you need to first set-up the power supply by coordinating with your local power company. See to it that all wiring complies with local codes and standards. It’s best to hire a licensed electrician to handle this. Then connect to the main power line and test that all electrical circuits and outlets are functioning properly.
Connecting water pipes first needs identifying a reliable water source and using the appropriate materials. Then connect the main water line to the house’s plumbing system. Test for leaks and to ensure proper flow and drainage.
Other utilities you should ensure are the sewage where you need to install a septic tank or connect to the municipal sewer system. It should comply with local health and safety regulations. If you’re using gas, install gas lines and connect to a source. Use a leak detector to test for leaks. Coordinate with service providers for your internet and communication connections.
Have these utility installations inspected by local authorities or certified professionals. Ensure that they comply with local building codes and regulations. Install safety devices such as smoke detectors, carbon monoxide detectors, GCFI outlets and circuit breakers and keep detailed records of all inspections and installations for future reference.
Final Inspections and Adjustments
Final inspections you need to conduct upon completing the installation of your capsule house are the structural check where you inspect the structural integrity. Inspect the walls, roofs and foundation to ensure that they are aligned and stable.
Verify that all utility components are properly installed and functioning. Especially check for leaks and their correct operation.
Check that the safety systems such as smoke and carbon monoxide detectors and circuit breakers are properly functioning. Review the interior and the exterior of your home to check for defects like gaps, cracks and unfinished surfaces.
Test that lights, faucets, the HVAC system and other fixtures and appliances are working correctly and ensure that all installation meets local building codes and regulations.
Maintenance Tips
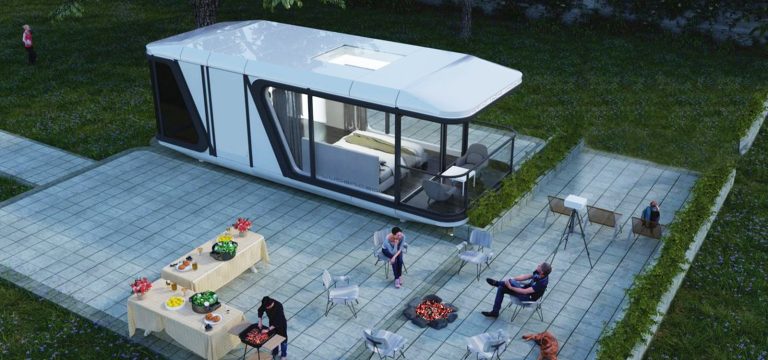
Daily maintenance suggestions
- Clean regularly- dust surfaces, sweep or vacuum floors and wipe down countertops and door handles to prevent the build-up of grime and maintain a pleasant environment.
- Inspect utilities- check that all electrical and plumbing fixtures are working properly. Address issues immediately, such as leaks, unusual noises or flickering lights.
- Ventilation- open the windows or use exhaust fans to reduce humidity and mold growth. Enhance air quality by regularly cleaning air filters in your HVAC system.
Organize and declutter- other than enhancing your comfort, this makes it easier to notice potential maintenance problems.
Extending The Lifespan Of Your Capsule House
- Regular inspections- thoroughly inspect your home, including the roof, the foundation and the exterior walls twice a year. Address issues such as leaks, wear and damage immediately.
- Protective coatings- protect your house against the elements by applying weather-resistant coatings. Regularly inspect and maintain them.
- Pest control- keep insects and rodents away by sealing gaps or openings that could serve as their entry points.
- Proper use- avoid overloading electrical circuits and handle appliances and fixtures with care to prevent undue stress on your house’s systems.
- Seasonal maintenance- prepare your home for different seasons by insulating pipes and ensuring heating systems during winter. In summer, check the ventilation and the cooling systems.
FAQ About Potential Issues During Installation
What is the average time required for the installation of a capsule house?
From a few days to a few weeks depending on the complexity of the design, site preparation and the experience of the installation team. Under normal circumstances, the entire process from start to finish generally takes between 1 to 3 weeks.
How much is the installation cost for a capsule house?
This varies according to several factors, such as location, size, materials and customization of the capsule house. On average, a basic capsule house costs anywhere from $20,000 to $50,000. Luxurious or customized models can cost upwards of $100,000. Other considerations for additional costs are land preparation, utilities and permits.
What are common issues and solutions when installing a capsule house?
- First, there is site preparation where there’s unsuitable or uneven land. The solution to this is to ensure proper site assessment and leveling prior to the installation. Consult a professional for this concern.
- Another issue is difficulty in obtaining the necessary permits. The solution to this is to research the building codes and zoning regulations in your locality beforehand. Work with a contractor who is familiar with these requirements.
- There may be complications with connecting to water, electricity and sewage. This can be addressed by planning utility connections in advance and hiring licensed professionals for installation.
- Delays or damage due to adverse weather may ensue. This can be addressed by scheduling the installation of the capsule house during favorable conditions and preparing for potential delays.
- Issues with the durability or stability of the structure may occur. The solution to this is to choose high-quality materials when installing your capsule house and hiring experienced builders.
What are the key considerations when installing a capsule house?
Choose a suitable site that is level and accessible with proper drainage and legal approval. Obtain the necessary permits. Plan and install connections for utilities and sewage. Consider seasonal weather patterns to guarantee proper installation and prevent delays. Ensure that the foundation is solid and level for sturdy support. Use high-quality materials for enhanced insulation and support.
How do you handle emergencies when installing a capsule house?
First, have a contingency plan to prepare for common issues such as weather delays or equipment malfunction. Keep a list of emergency contacts of local emergency services and contractors. Ensure that you have appropriate insurance coverage for your construction project. Have first aid kits readily available and follow safety protocols and maintain clear communication with all team members to quickly remedy possible issues.
Conclusion
All things considered and done accordingly, it takes a relatively shorter time to construct a capsule home. It is one of the major advantages of this type of housing. We hope to have guided you in the proper installation of your prefab home. Granting that you have the right skills and knowledge, or if you hire an experienced team, you should be enjoying the convenience of living in your sweet abode in no time (so it seems).
Remember that there are pros and cons to living in a modular home, and you ought to thoroughly mull over if it is the best choice for you.
Now is the time to delve deeper. Whether you’re looking for your ideal capsule house or seeking an expert team, the journey to your perfect abode begins with a single step. Call on us to explore how a capsule home can be the perfect fit for your needs, or to discuss any reservations you may have. We’re here to guide you through every step of the way, ensuring that your decision is well-informed and aligned with your vision of home.

Luban Cabin Capsule Homes Featured on CCTV
Luban Cabin capsule homes, featured on China Central Television, represent a new benchmark for intelligent, modular living, redefining sustainable spaces for global cultural tourism and outdoor development.
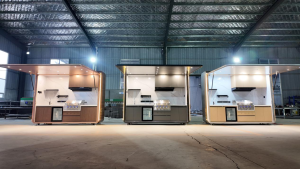
Pre-Built Modular Outdoor KitchensMade Easy
Pre-Built Modular Outdoor Kitchens simplify outdoor living by combining speed, flexibility, and modern design, making the outdoor kitchen an effortless upgrade for residential and commercial spaces. Table of Contents The Growing Appeal of Outdoor Kitchen Living The outdoor kitchen has become an essential extension of modern living spaces. As people spend more time
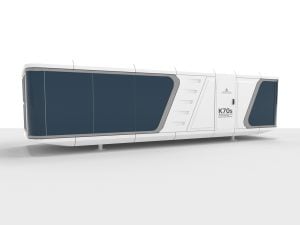
The Future of Modular Living Starts with Space Cabins
Space cabins are shaping the future of modular living by combining flexibility, innovation, and efficiency, offering a smarter way to create adaptable spaces for modern lifestyles and global markets.
