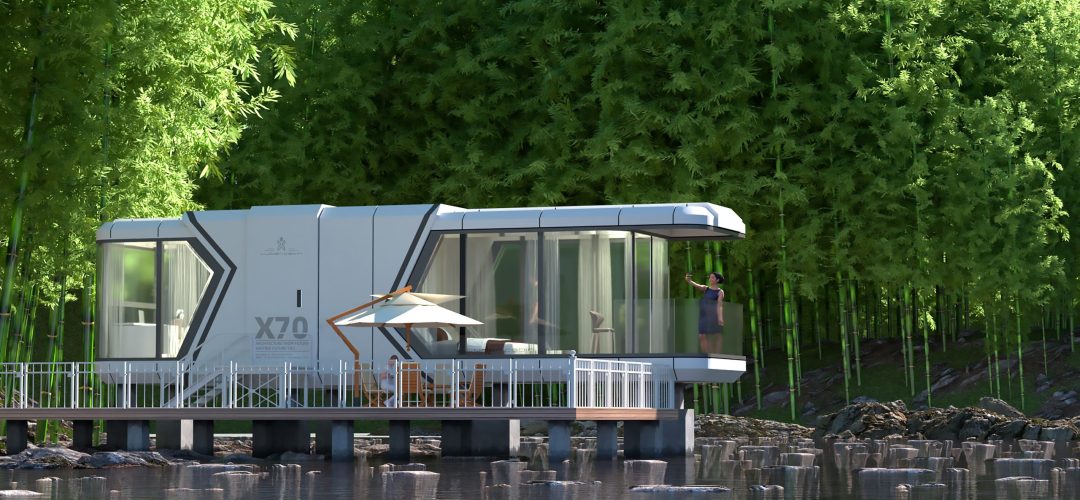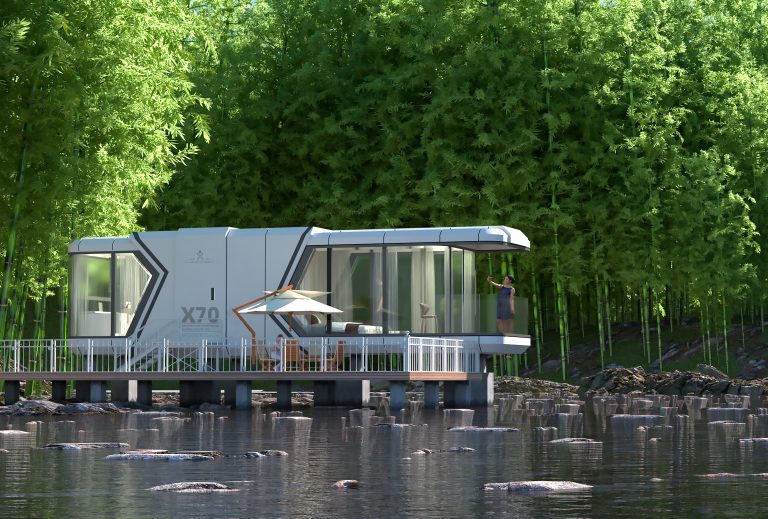
Capsule houses represent a minimalist approach to urban living. They emphasize compactness and efficiency without compromising on essential amenities. These modular units are small and designed to maximize the use of limited space, offering a practical solution to the high costs and spatial constraints of traditional urban housing.
What sets capsule houses apart is affordability- stemming from their minimalist design and efficient use of materials, reducing construction costs and operational expenses. Urban dwellers can thus obtain a practical housing solution that meets their basic needs without the high costs associated with traditional housing.
Capsule houses, as tiny houses, are that- small. The key to living comfortably in these abodes is to maximize their limited spaces. This is what this article is about. It is a short and informative content about strategies to maximize space in capsule houses. Let’s proceed, shall we?
Table of Contents
Optimize Layout and Design
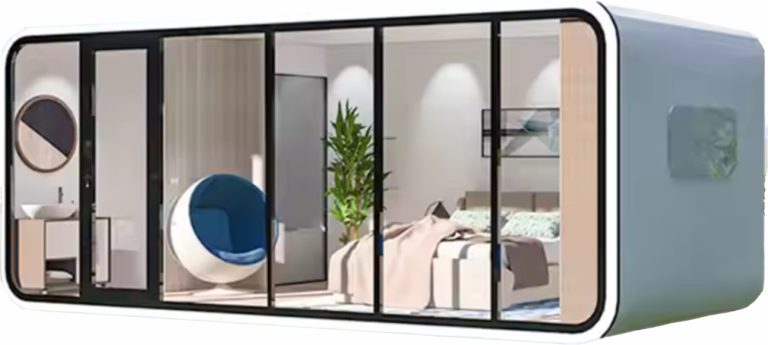
Create an open floor plan
Creating an open floor plan is essential in maximizing living space within a capsule dwelling. By eliminating unnecessary walls and partitions, an open layout enhances the sense of spaciousness and flexibility within the compact environment. This design approach not only visually enlarges the living area but also promotes better airflow and natural light distribution throughout the space.
In a capsule micro home, an open floor plan typically combines multiple functions within one cohesive area, such as integrating the living room, dining space, and kitchenette into a single, multifunctional zone. This integration not only optimizes the use of every square foot but also fosters a more interconnected living experience, enhancing the overall functionality and livability of the limited space available.
Incorporate multifunctional furniture
Incorporating multifunctional furniture is key to maximizing living space in a tiny prefab home. Investing in furniture that serves multiple purposes, such as sofa beds and foldable tables, can significantly enhance the usability of a compact living area. Sofa beds offer a comfortable seating option during the day and transform into a cozy bed at night, eliminating the need for a separate bedroom. Foldable tables provide a convenient surface for dining or working and can be easily tucked away when not in use, freeing up valuable floor space.
Additionally, space-saving furniture like wall-mounted desks and stackable chairs can be effortlessly stored, maintaining a clutter-free environment. These versatile pieces are designed to adapt to various needs, ensuring that every square inch of the capsule house is utilized efficiently. By incorporating multifunctional furniture, residents can create a flexible and functional living space that meets their daily requirements without sacrificing comfort or style.
Utilize vertical space
Utilizing vertical space is essential to maximize living space in a tiny home. Installing wall-mounted shelves allows for the storage of books, decor, and everyday essentials without encroaching on valuable floor space. Loft beds elevate sleeping areas, creating room underneath for desks, seating, or storage, effectively doubling the utility of the same square footage. To add a touch of greenery and enhance the ambiance, consider vertical gardens or hanging planters, which bring the benefits of plants indoors without occupying floor space. These strategies not only enhance the functionality of a compact living area but also contribute to a more organized and aesthetically pleasing environment.
Embrace Minimalist Living
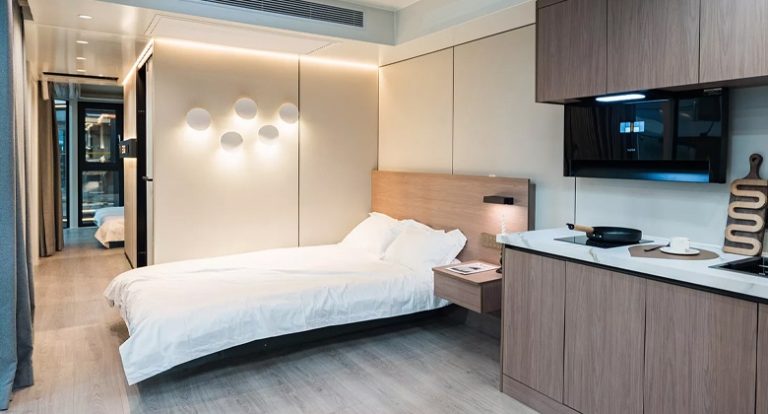
Adopt a minimalist lifestyle
Embracing minimalist living is crucial for maximizing space in a capsule pod. Adopting a minimalist lifestyle involves simplifying possessions to focus solely on essentials, thereby reducing clutter and creating a more open and breathable environment. By keeping only what is necessary and truly valued, residents can enhance their living space, making it more functional and serene. This approach not only makes the most of the limited space available but also fosters a sense of calm and order, allowing for a more efficient and enjoyable living experience. Minimalist living encourages thoughtful consumption and the appreciation of quality over quantity, making every item in the home serve a purpose and contribute to a harmonious living space.
Implement decluttering techniques
Implementing decluttering techniques is vital to maximizing living space in a capsule house. Regularly auditing belongings helps identify items that are no longer needed or used, ensuring that only essential possessions are kept. This practice prevents the accumulation of unnecessary clutter and maintains an organized, functional environment. Using storage bins and baskets is an effective way to neatly organize items, keeping them out of sight and freeing up visible space. These containers can be tucked away in closets, under beds, or on shelves, making it easy to store and retrieve belongings while maintaining a tidy appearance. By consistently decluttering and organizing, residents can create a more spacious and efficient living area, enhancing both comfort and functionality in a compact home.
Organize efficiently
Efficient organization is crucial for maximizing living space in a micro prefab dwelling. Utilizing smart storage solutions, such as modular shelving, under-bed drawers, and multifunctional furniture with hidden compartments, helps keep the space tidy and functional. These solutions ensure that every item has a designated place, reducing clutter and enhancing usability. Additionally, labeling storage areas can significantly streamline the process of finding and returning items, maintaining order and preventing disarray. Clear labels on bins, drawers, and shelves make it easy to locate belongings quickly, promoting a consistent organizational system. By implementing these strategies, residents can optimize their living space, making it both practical and comfortable.
Apply Creative Storage Solutions
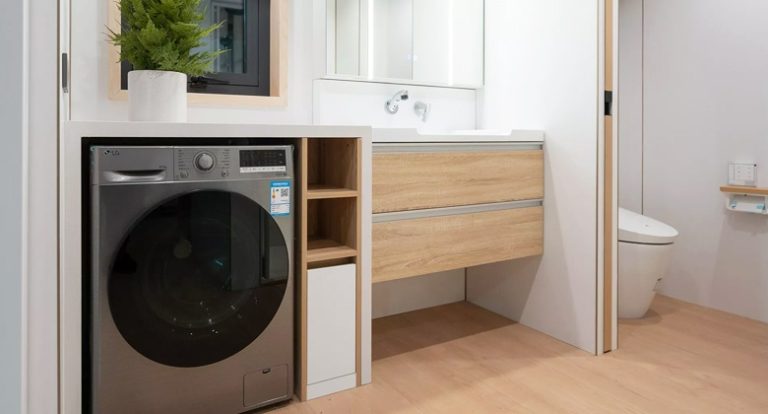
Maximize under-bed storage
Maximizing under-bed storage is a creative solution for enhancing living space in a capsule house. Utilizing this often-overlooked area with drawers or bins allows for efficient organization of items such as clothing, shoes, and linens, keeping them neatly out of sight. These storage options can be easily accessed and provide a significant amount of additional space without compromising the room’s aesthetics or functionality. By making the most of the space under the bed, residents can reduce clutter in other areas, ensuring that the limited square footage of the capsule house is used effectively. This approach not only frees up valuable floor space but also contributes to a more organized and harmonious living environment.
Install Pull-Out Cabinets and Hidden Compartments
Installing pull-out cabinets and hidden compartments is an excellent strategy for saving space in a capsule house. These innovative storage solutions seamlessly integrate into the home’s design, providing additional storage without occupying extra room. Pull-out cabinets can be installed in kitchens, bathrooms, and closets, allowing easy access to items while keeping them hidden when not in use. Hidden compartments, such as those built into furniture or behind walls, offer discreet storage for valuables, electronics, or other essentials. By incorporating these space-saving features, residents can maintain a clean, uncluttered living environment while maximizing the functionality and aesthetic appeal of their compact home.
Customize Modular Storage Units
Customizing modular storage units is a smart approach to maximizing living space in a compact prefab house. Modular units offer flexibility and adaptability, allowing residents to tailor storage solutions to their specific needs and preferences. These units can be reconfigured, expanded, or reduced based on the evolving requirements of the household. For instance, stackable cubes, adjustable shelves, and interchangeable components can be arranged to fit various items, from books and clothing to kitchenware and office supplies. By opting for customizable modular storage, residents can efficiently utilize available space, ensuring that every corner of the capsule house is functional and organized while maintaining a cohesive and stylish aesthetic.
Enhance Light and Perception of Space
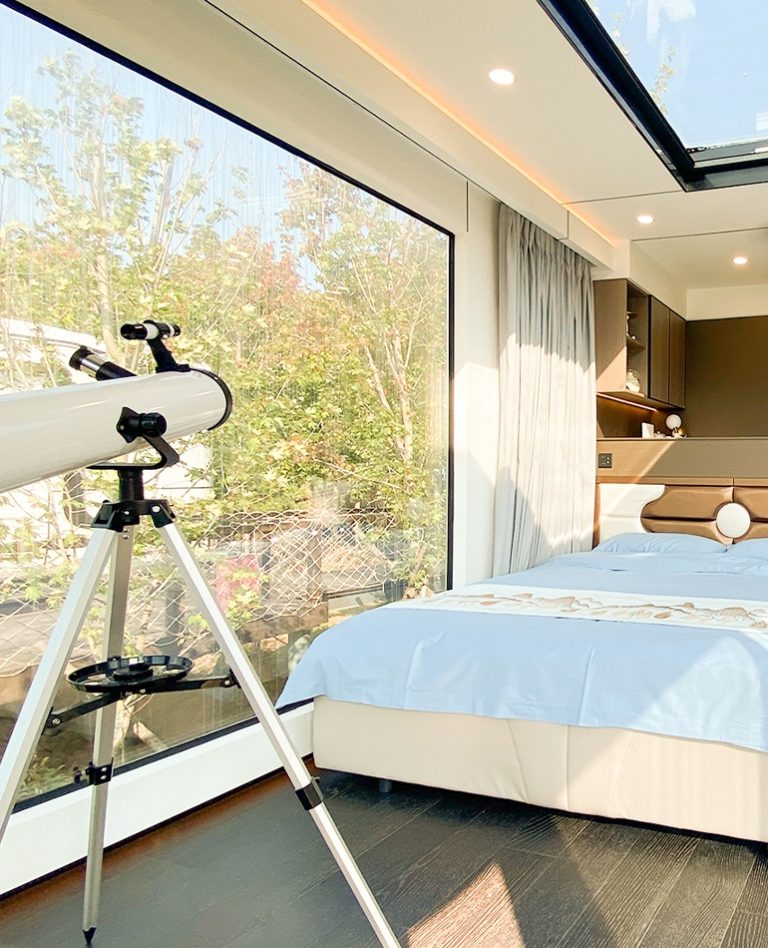
Maximize natural light
Enhancing light and perception of space is essential for maximizing living space in a capsule home, particularly by optimizing natural light. Large windows can significantly brighten a small area, making it feel more open and expansive. To fully benefit from this, it’s important to avoid heavy curtains and opt for lighter, translucent window treatments or even leave windows bare. This approach allows natural light to flood the room, creating an airy and inviting atmosphere. Additionally, reflective surfaces like mirrors and glossy finishes can amplify the light, further enhancing the perception of space. By strategically using natural light, residents can transform their compact living quarters into a more spacious and welcoming environment.
Add mirrors
Adding mirrors is an effective strategy for maximizing living space in a prefab micro dwelling. Placing mirrors strategically, such as opposite windows or along narrow hallways, can reflect natural light throughout the room, making it appear brighter and more spacious. Mirrors create the illusion of depth, visually expanding the boundaries of a small space and giving it a more open feel. By reflecting both light and views, they enhance the overall ambiance and make even the tiniest areas feel more substantial and welcoming.
In addition to wall-mounted mirrors, considering mirrored furniture or decor items can further enhance this effect. Pieces such as mirrored coffee tables, cabinets, and accent pieces not only serve their functional purpose but also contribute to the perception of increased space. These items reflect their surroundings, blending seamlessly into the room while adding a touch of elegance. By incorporating mirrors in various forms, residents can effectively maximize their living space, creating a brighter, more open, and stylish environment in their capsule house.
Choose light colors and reflective surfaces
Choosing light colors and reflective surfaces is a powerful technique to make a capsule home feel larger and more open. Light colors, such as whites, pastels, and soft neutrals, help to brighten the space and create an airy atmosphere by reflecting more light rather than absorbing it. Incorporating reflective materials, like glass, mirrors, and high-gloss finishes, further amplifies this effect by bouncing light around the room and giving the illusion of increased depth and space. Together, these elements enhance the visual expansiveness of a compact area, making it feel more spacious and inviting.
Personalize and Add Comfort
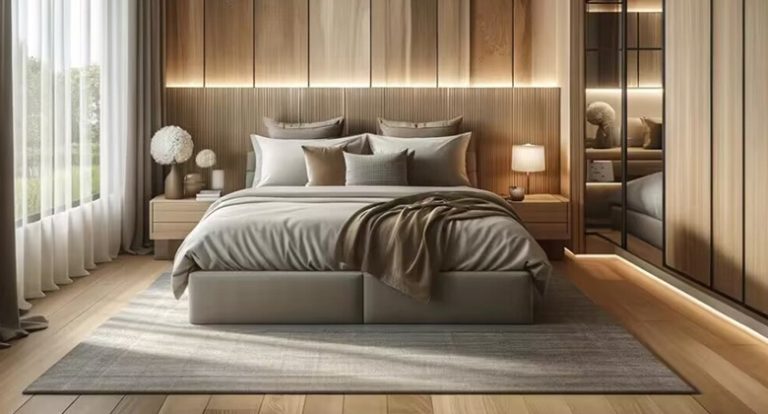
Incorporate Personal Touches
Incorporating personal touches is essential for making a capsule house feel uniquely yours while maximizing living space. Adding meaningful decor items, such as cherished photographs, artwork, or souvenirs, infuses the space with character and warmth without overwhelming it. By selecting a few key pieces that reflect your personality and values, you create a cozy and inviting atmosphere without contributing to clutter. Choosing items that can be easily rotated or updated helps keep the space fresh and aligned with your evolving tastes.
Using small, interchangeable decor items is another effective way to personalize and enhance comfort in a compact living area. Accessories like throw pillows, decorative vases, and stylish rugs can be swapped out to refresh the look of the space seasonally or as desired. These smaller items add a touch of personality and comfort while remaining versatile and easy to store when not in use. By focusing on these adaptable decor elements, you can maintain a dynamic and appealing environment in your capsule house, making it both functional and stylish.
Balance Comfort with Functionality
Balancing comfort with functionality is crucial for maximizing living space in a capsule abode. It’s important to ensure that comfort is not sacrificed for the sake of space-saving solutions. Opt for soft furnishings that enhance comfort, such as plush cushions, cozy throws, and ergonomic seating, while being mindful not to overwhelm the compact space. Select pieces that are both stylish and practical, offering comfort without cluttering or crowding the room. By integrating thoughtfully chosen, space-efficient furnishings that provide both comfort and functionality, you can create a welcoming and livable environment that remains comfortable and visually appealing.
Use Space-Efficient Decor
Using space-efficient decor is essential for maximizing living space in a capsule house. Choosing small but significant decor items allows you to add personality and style without overwhelming the limited area. Items such as wall art, decorative vases, or unique light fixtures can make a big impact without taking up much space. These carefully selected pieces can infuse the home with character and charm while keeping the overall design clean and uncluttered.
Opting for multi-functional decor is another effective way to enhance a small living area. Pieces like storage ottomans or foldable furniture serve dual purposes, offering both style and practicality. For instance, a storage ottoman can act as both a seat and a hidden storage solution, while foldable furniture can be stowed away when not in use, freeing up space. By integrating decor that combines aesthetics with functionality, you can maintain a stylish and efficient living environment in your capsule house.
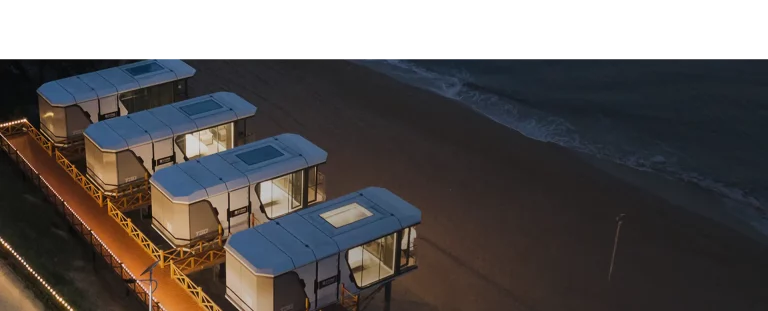
Conclusion
Maximizing living space in a capsule house involves strategic design and efficient organization. Embracing a minimalist lifestyle helps by focusing on essential items and reducing clutter. Using multifunctional furniture, like sofa beds and foldable tables, and optimizing layout with vertical storage and thoughtful design choices can significantly enhance space efficiency.
Enhancing the perception of space through natural light, light colors, and reflective surfaces also helps make the area feel larger and more open. Personalizing the space with small, meaningful decor and balancing comfort with functionality ensures a stylish and comfortable living environment. By combining these strategies, residents can create a well-organized and inviting capsule house.
Why not experiment with different solutions to find what works best for your unique space? Try various combinations of multifunctional furniture, decor, and storage solutions to see what enhances comfort and functionality while maintaining a stylish environment. Personalizing your approach will help you create a capsule house that feels both spacious and inviting.
So how did you make your capsule house a splendid living space? Share your tips and experiences in the comments section below.

Why Tiny Homes from China Lead the Trend
Tiny homes from China are reshaping modern living with efficient design, innovative construction, and impressive value, making compact living smarter, lighter, and more inspiring than ever.
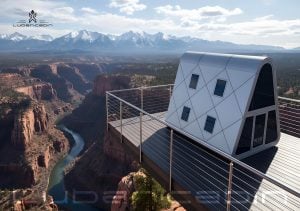
Tiny Home Capsule: A New Era of Flexible Living
The tiny home capsule represents a new era of flexible living, blending smart planning, efficient layouts, and modern aesthetics into a compact, adaptable home solution.
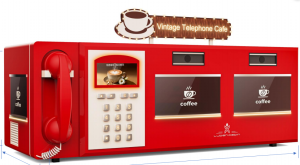
Small Prefabricated House Benefits: Why Choose Capsule House
A small prefabricated house offers modern design, fast construction, and smart living efficiency, making it a top choice for those seeking flexible and future-ready housing solutions like a compact and stylish capsule home. Table of Contents 1. Small Prefabricated House: A Smarter Way to Live The rising popularity of the
