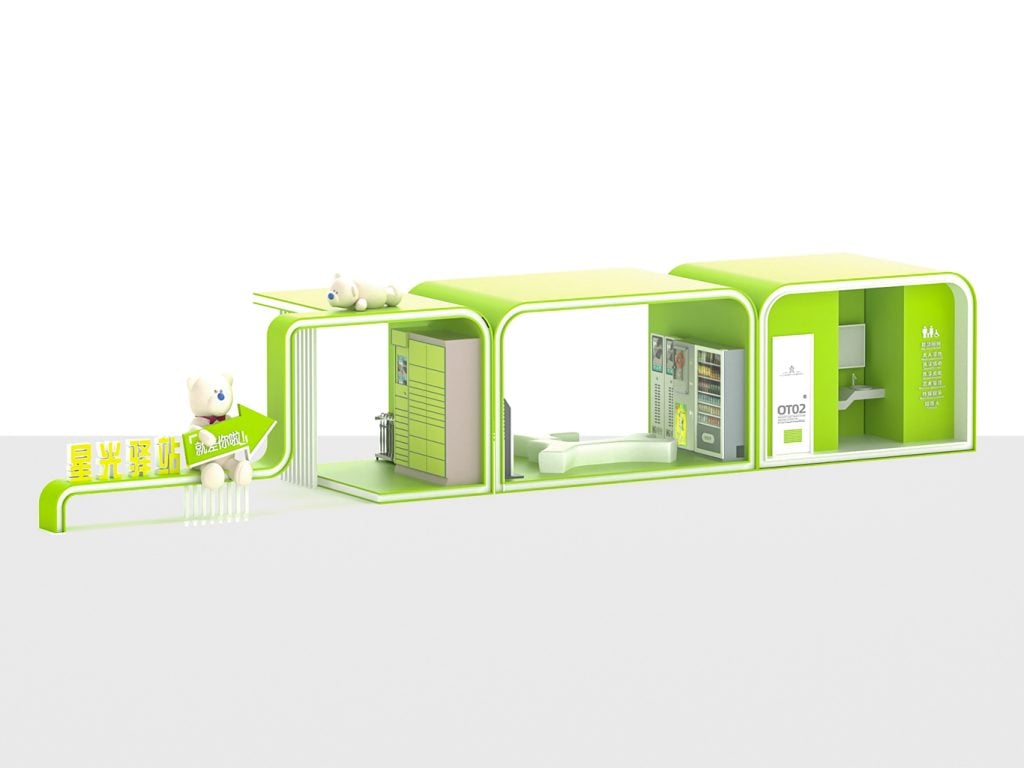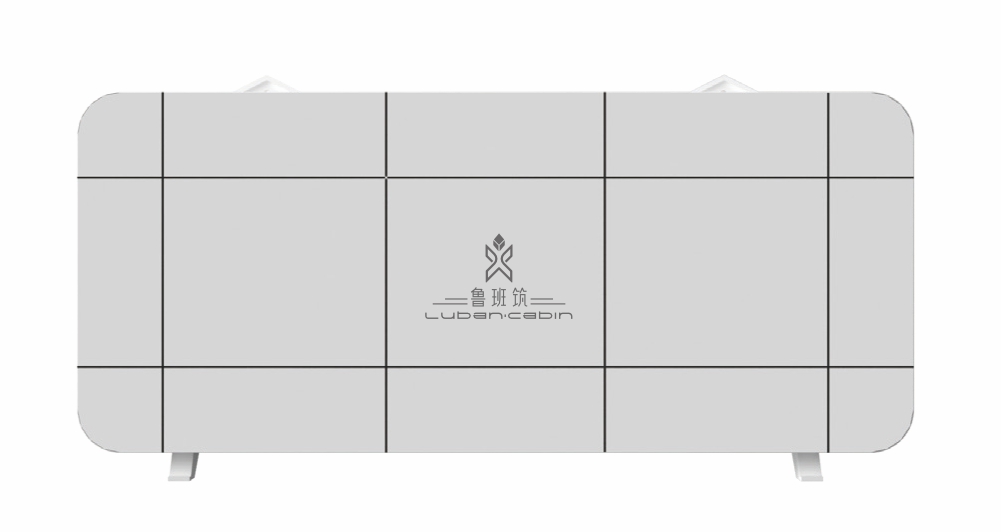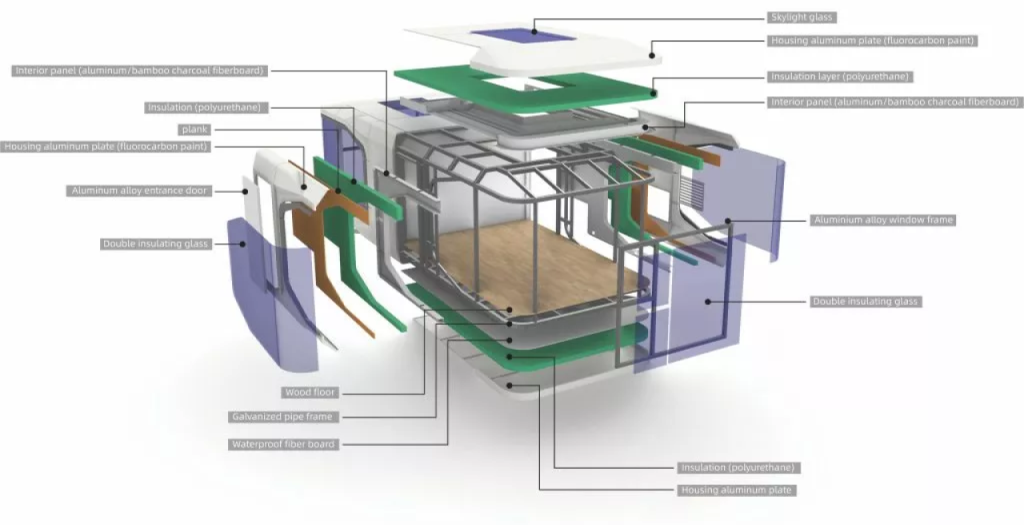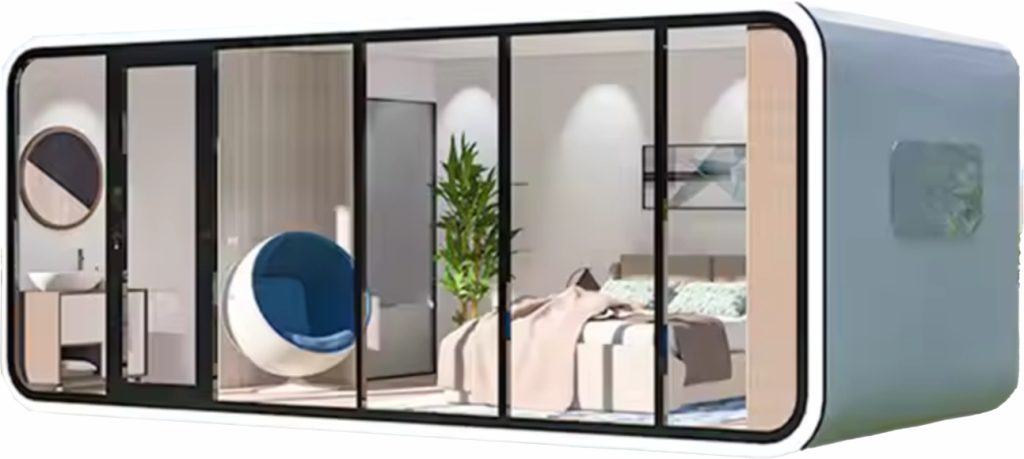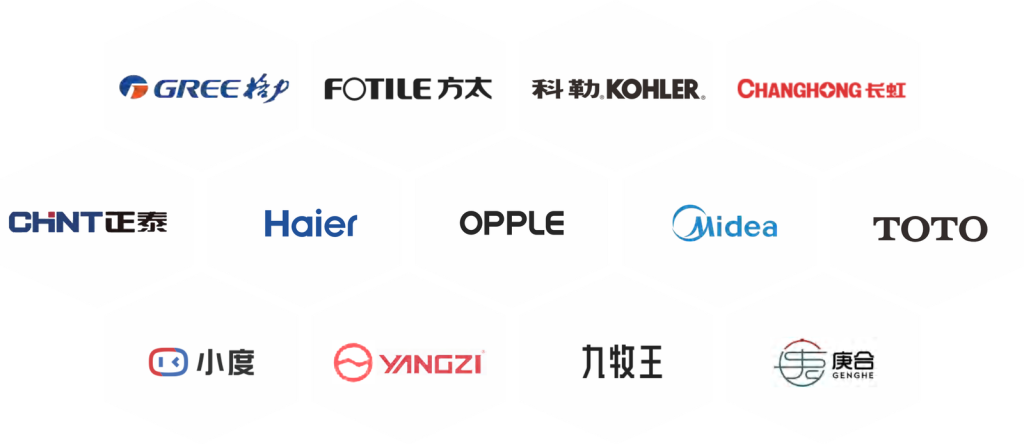- About us
- Products
- Capsule House A Series
- Capsule House K Series
- Apple Cabin E Series
- Capsule House X Series
- Tiny House
- Floating House
- Capsule House U Series
- Apple Cabin D Serires
- Capsule House M Series
- Capsule House H Series
- Capsule House Y Series
- Capsule House N series
- Capsule House T Series
- Service Stations
- Capsule House S Series
- Food Truck Series
- Project
- Factory
- Service
- Media Hub
- Contact us
